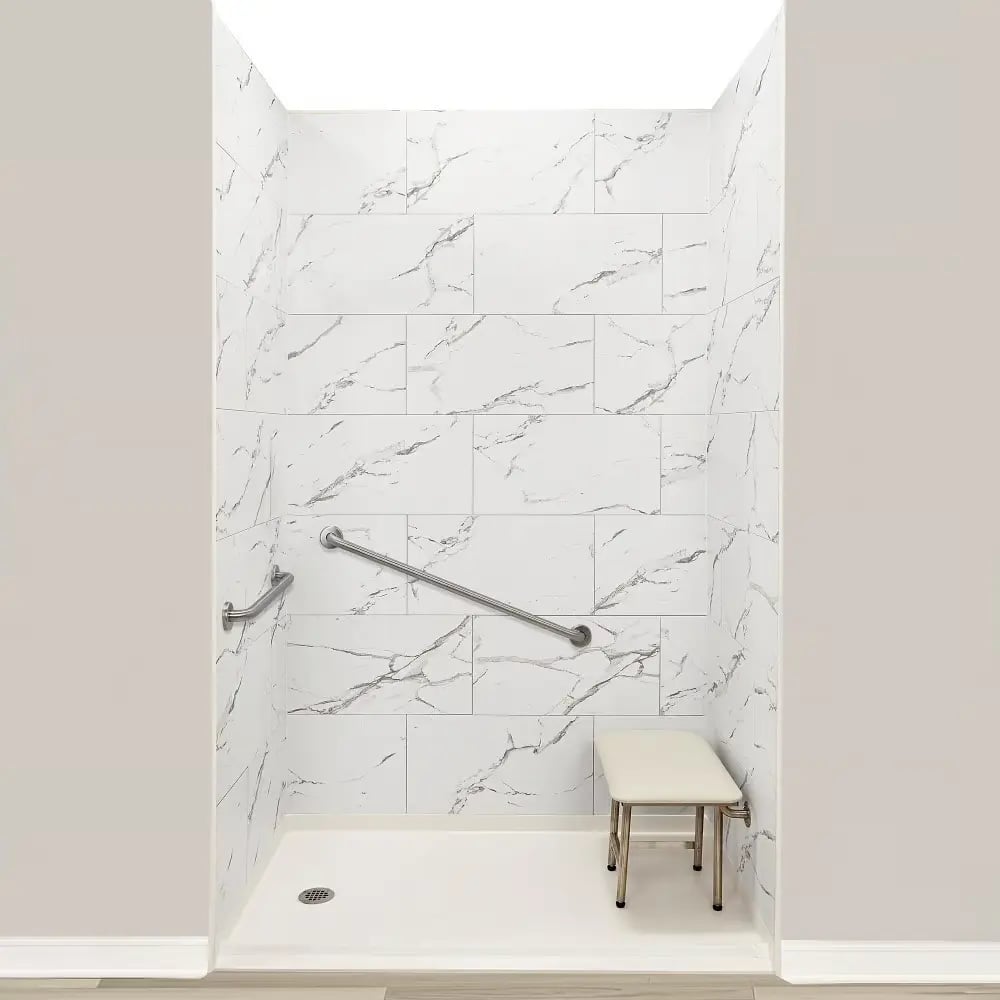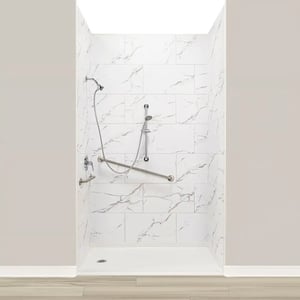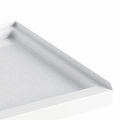Build Your Accesible Shower
From $1,710.00
Welcome to our selection page for barrier-free, multi-piece shower kits, where you can customize your own wheelchair-accessible shower solution. Begin by choosing the perfect size and drain positioning for your roll-in shower base. Each of 6 shower kit packages consist of roll-in shower base and following parts:
1. + Wall (6 Boxes/ 96 Sqft.)
2. + Wall + (2) Two Grab Bars (36″ and 24″)
3. + Wall + Folded Seat
4. + Wall+ (2) Two Grab Bars + Folded Seat
5. + Wall + (2) Two Grab Bars + Slider Kit
6. + Wall+ (2) Two Grab Bars + Folded Seat + Slider Kit
2. + Wall + (2) Two Grab Bars (36″ and 24″)
3. + Wall + Folded Seat
4. + Wall+ (2) Two Grab Bars + Folded Seat
5. + Wall + (2) Two Grab Bars + Slider Kit
6. + Wall+ (2) Two Grab Bars + Folded Seat + Slider Kit
Enhance the aesthetics and functionality of your space with our selection of five stunning, grout-less T&G wall tile colors. For safety and convenience, add two wall-mounted grab bars or a hand shower slider kit. You also have the option to select from our standard weighted curtain or a caregiver attendant curtain, complete with a telescoping pivoting rod kit.
Our ShowerShop barrier-free shower bases stand as a testament to durability in the industry, each backed by a limited lifetime warranty for your peace of mind. The low threshold features a robust built-in stainless steel bar structure, engineered to endure years of use and accommodate wheelchair access seamlessly. These bases are perfect for converting traditional bathtubs or threshold-equipped showers into accessible, secure bathing spaces that prioritize safety and accessibility.
Our premium T&G vinyl tiles are each 24 inches long, 12 inches wide, and 5/32 inch (4mm) thick, sold in boxes of eight. Each box covers 16 square feet and is available for purchase in quantities starting from one box. Customize your kit below, review your price, and proceed with your order, or reach out to us for further details at 312-838-8150. Elevate your bathroom with ShowerShop—where safety meets luxury.
✔ USA Assembled & Tested
Note: The wheelchair shown in the images is for illustrative purposes only and is not included.
See selection of 6 tile colors and patterns below.
N/A
Alcove Shower Bases & Pans, Roll-in Wheelchair Accessible Shower Bases, Shopping Feed Free
Accessible, ADA Shower Kits
GTIN/UPC: Please Choose Your Features
| Package Option | 1. Wall + Base, 2. Wall + Base + 2 Grab Bars, 3. Wall + Base + Seat, 4. Wall + Base + 2 Grab Bars + Seat, 5. Wall + Base + 2 Grab Bars + Slider Kit, 6. Wall + Base + 2 Grab Bars +Seat + Slider Kit |
|---|---|
| Size of the Base | 48" x 37", 50.25" x 50.125", 50" x 50", 54" x 30", 54" x 36", 60" x 30", 60" x 32", 60" x 36", 60" x 48", 60" x 61", 61" x 61" ADA, 62" x 38" ADA, 66" x 32" ADA |
| Drain Position | Left, Right, Center |
| T&G Tile Color / Pattern | Brushed Concrete, Carrara Iris, Carrara White, Corintia Marble, Marble Beige |
| Curtain Option | Caregiver Attendant Curtain Kit, None, Standard Weighted Curtain |
Related products
-
Alcove Shower Bases & Pans
62″x 38″ Roll-in Shower Base Wheelchair Accessible ADA – Center Drain
$1,474.00Original price was: $1,474.00.$1,031.80Current price is: $1,031.80.62″x 38″ Roll-in Shower Base – Center Drain by ShowerShop
ShowerShop wheelchair-accessible 62”x 38” barrier-free shower base is perfect for easy tub-to-shower conversion projects, replacing a bathtub or shower with threshold. Remodel your residential bathroom with this easy-to-handle accessible shower pan, featuring options for a left or right-side drain to minimize the need to move plumbing. Customize your bathroom by choosing ShowerShop grout free shower wall panels or your own tiles to complete the look with this shower base. Complete your bathroom customization with our grab bars or accessories found here.Dimensions:
- Threshold Height: 3/4”
- Height: 4 1/2”
- Width: 38 1/4”
- Length: 62 1/2”
- Approximative Weight: 75.00 lb
✔ CENTER DRAIN
✔ USA Assembled & TestedIf you need more information on this product, please Contact Us or email us at [email protected], or reach out to us via directly at our office at (312) 242-3551. -
This product has multiple variants. The options may be chosen on the product pageAlcove Shower Bases & Pans
60″x 36″ AcrylX Shower Base with Molded Seat
$1,144.3160″x 36″ AcrylX Shower Base with Molded Seat by ShowerShop
Create your dream shower with the ShowerShop 36″ W x 60″ L AcrylX shower base with a molded 17.5″ wide seat. This AcrylX applied acrylic shower base comes in a neutral white that goes with every bathroom color scheme. Enjoy the comfort of sit-in bathing without the clutter and restriction of a removable seat.If you need more information on this product, please Contact Us or email us at [email protected], or reach out to us via directly at our office at (312) 242-3551. -
Alcove Shower Bases & Pans
ADA Shower Pan SMC 33.5″x 61.5″
$649.00Original price was: $649.00.$519.00Current price is: $519.00.33.5″x 61.5″ ADA Shower Pan SMC by ShowerShop
Enhance your bathroom with this ADA-compliant, barrier-free 61.5 x 33.5 SMC shower base, designed for accessibility, style, and durability. Its wheelchair-accessible, low-profile design ensures effortless entry and exit, offering a practical and inclusive solution for all users. The reinforced SMC (Sheet Moulding Compound) construction, crafted from resin, fiberglass, and stone powder, delivers exceptional strength and long-lasting performance…
The textured slate stone surface not only adds a touch of elegance but also provides skid resistance for enhanced safety. Scratch- and stain-resistant, this shower base maintains its like-new appearance even after years of daily use. Lightweight and self-supporting, its slimline design allows for straightforward installation, while the gloss finish ensures easy cleaning and maintenance.This ADA barrier-free SMC shower base combines wheelchair accessibility, functionality, and sleek aesthetics, making it a reliable and stylish addition to any bathroom.Read MoreIf you need more information on this product, please Contact Us or email us at [email protected], or reach out to us via directly at our office at (312) 242-3551. -
This product has multiple variants. The options may be chosen on the product pageAlcove Shower Bases & Pans
(54”× 36”) Alcove Shower Pan Base, Roll-in Wheelchair Accessible – Left/Right Drain
$1,400.00Original price was: $1,400.00.$980.00Current price is: $980.00.54″× 36″ Alcove Shower Pan Base – Left & Right Drain by ShowerShop
ShowerShop wheelchair-accessible 54”x 36” barrier-free shower base is perfect for easy tub-to-shower conversion projects, replacing a bathtub or shower with threshold. Remodel your residential bathroom with this easy-to-handle accessible shower pan, featuring options for a left or right-side drain to minimize the need to move plumbing. Customize your bathroom by choosing ShowerShop grout free shower wall panels or your own tiles to complete the look with this shower base. Complete your bathroom customization with our grab bars or accessories found here.Dimensions
- Threshold Height: 1”
- Height: 4 1/4”
- Width: 36 7/8””
- Length: 54”
- Approximative Weight: 68.00 lb
✔ USA Assembled & TestedIf you need more information on this product, please Contact Us or email us at [email protected], or reach out to us via directly at our office at (312) 242-3551. -
Alcove Shower Bases & Pans
(60″x 32″x 3″) Rectangular Shower Base, Textured Acrylic, Left Side Drain
$380.00Original price was: $380.00.$220.00Current price is: $220.00.60″x 32″x 3″ Rectangular Acrylic Shower Base by ShowerShop
The ShowerShop Rectangular Textured Acrylic Shower Base is comfortable, sturdier and designed for easy cleaning. The base is molded with a high quality acrylic sheet and reinforced. Its unique flange can work for both single or double threshold shower entry. This base is ideal for any tile wall installation project.Only Left Side Drain Available.
This product is sold as Local Pickup Only (Chicago, IL)If you need more information on this product, please Contact Us or email us at [email protected], or reach out to us via directly at our office at (312) 242-3551. -
This product has multiple variants. The options may be chosen on the product pageAlcove Shower Bases & Pans
54”x 30” Alcove Shower Base – Left & Right Drain
$1,561.00Original price was: $1,561.00.$1,092.70Current price is: $1,092.70.54″x 30″ Alcove Shower Pan Base – Left & Right Drain by ShowerShop
ShowerShop wheelchair-accessible 54”x 31” barrier-free shower base is perfect for easy tub-to-shower conversion projects, replacing a bathtub or shower with threshold. Remodel your residential bathroom with this easy-to-handle accessible shower pan, featuring options for a left or right-side drain to minimize the need to move plumbing. Customize your bathroom by choosing ShowerShop grout free shower wall panels or your own tiles to complete the look with this shower base. Complete your bathroom customization with our grab bars or accessories found here.Dimensions:
- Threshold Height: 1”
- Height: 4 1/4”
- Width: 31”
- Length: 54”
- Approximative Weight: 65.00 lb
✔ USA Assembled & TestedIf you need more information on this product, please Contact Us or email us at [email protected], or reach out to us via directly at our office at (312) 242-3551. -
This product has multiple variants. The options may be chosen on the product pageAlcove Shower Bases & Pans
(60″× 30″) Roll-in Wheelchair Accessible Shower Base – Left & Right Drain
$1,336.00Original price was: $1,336.00.$935.20Current price is: $935.20.60″× 30″ Alcove Shower Pan Base – Left & Right Drain by ShowerShop
ShowerShop wheelchair-accessible 60” x 30” barrier-free shower base is perfect for easy tub-to-shower conversion projects, replacing a bathtub or shower with threshold. Remodel your residential bathroom with this easy-to-handle accessible shower pan, featuring options for a left or right-side drain to minimize the need to move plumbing. Customize your bathroom by choosing ShowerShop grout free shower wall panels or your own tiles to complete the look with this shower base. Complete your bathroom customization with our grab bars or accessories found here.Dimensions:
- Threshold Height: 3/4”
- Height: 4 1/2”
- Width: 31””
- Length: 60”
- Approximative Weight: 65.00 lb
✔ USA Assembled & TestedIf you need more information on this product, please Contact Us or email us at [email protected], or reach out to us via directly at our office at (312) 242-3551. -
3 Piece Shower Stalls, Remodeling
3-Piece Shower Stall Kit (60”x 33”x 77”) in White, Left Seat, Right Drain, Low Threshold, AcrylX
$2,339.00Original price was: $2,339.00.$1,169.50Current price is: $1,169.50.Shower Stall Kit 3-Piece 60″x 33″x 77″ Left Seat by ShowerShop
The ShowerShop 3-piece low threshold walk in shower stall kit (with Shower Wall and Shower Pan) with a molded seat is commonly used for remodeling. ShowerShop walks in showers offers a seamless design with a 4 in. high threshold to provide easy access.- Superior Finish – Acrylic applied acrylic offers a high gloss, truer white finish resulting in fewer scratches, cracks and chips for a longer lasting finish that looks factory new look years after installation.
- Structural durability – whether in a warehouse or a new house, an acrylic product is durable and will resist scratching, cracking, and chipping to maintain a factory-new finish over its lifetime.
- Easy to maintain – the finish material is less porous which creates an easier to clean surface that is less susceptible to chemicals, enhancing value and reducing everyday issues.
- Features a stylish simulated tile pattern for the walls, a shelf and foot ledge and an anti-slip texture for the shower base floor.
- The molded shower seat is spacious offering a comfortable seating area.
- Due to the shower wall reinforcement, the wall is durable enough to withstand the installation of additional accessories, such as grab bars, seats, and shower doors.
- Available in basic (shower only) and is manufactured in the United States, with a lifetime limited warranty.
✔ Scratch- and crack-resistant Acrylx ensures durability
✔ Shower base features an anti-slip texture for protection
✔ High-gloss tile finish adds elegance to the bathroom decorIf you need more information on this product, please Contact Us or email us at [email protected], or reach out to us via directly at our office at (312) 242-3551.



















































